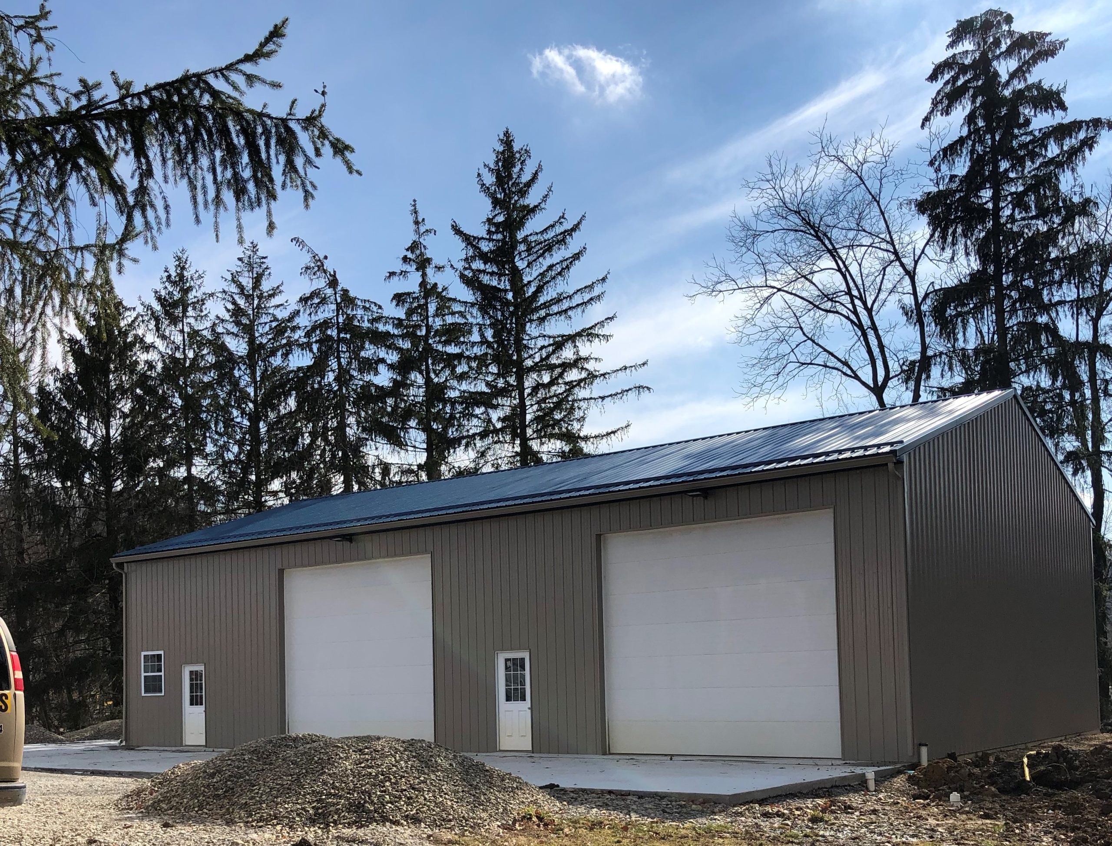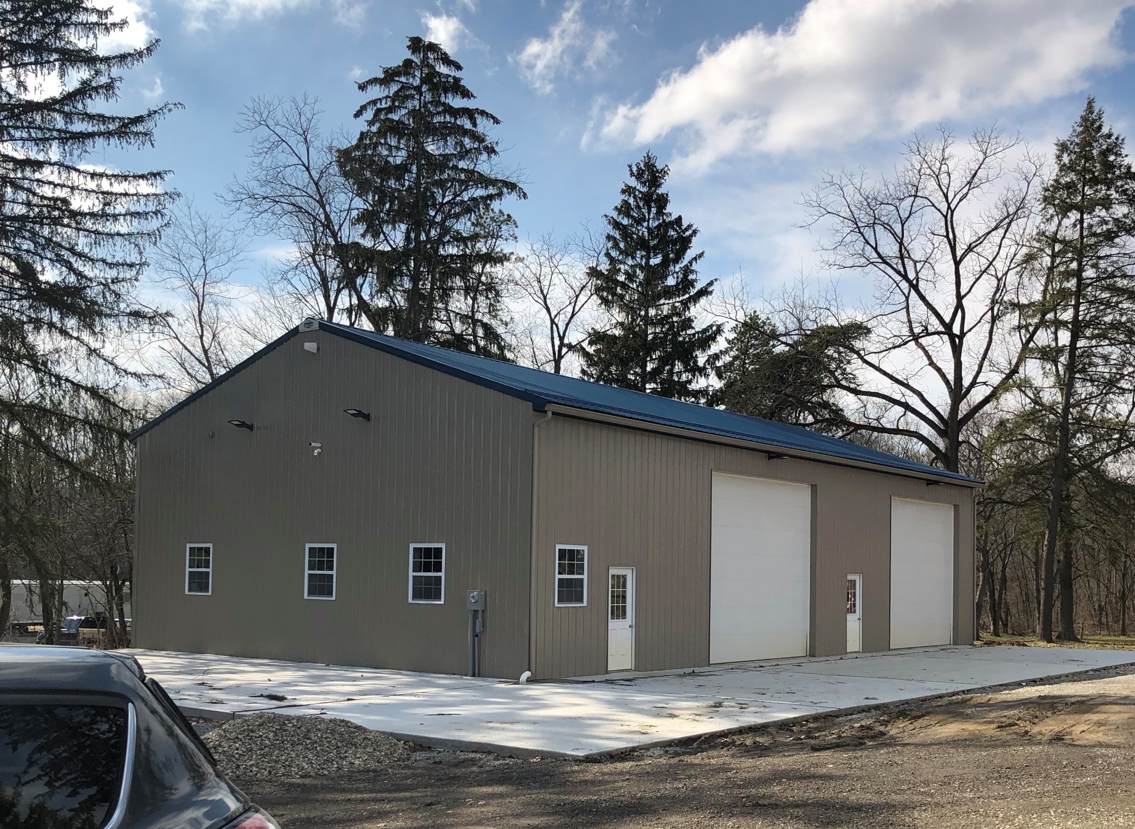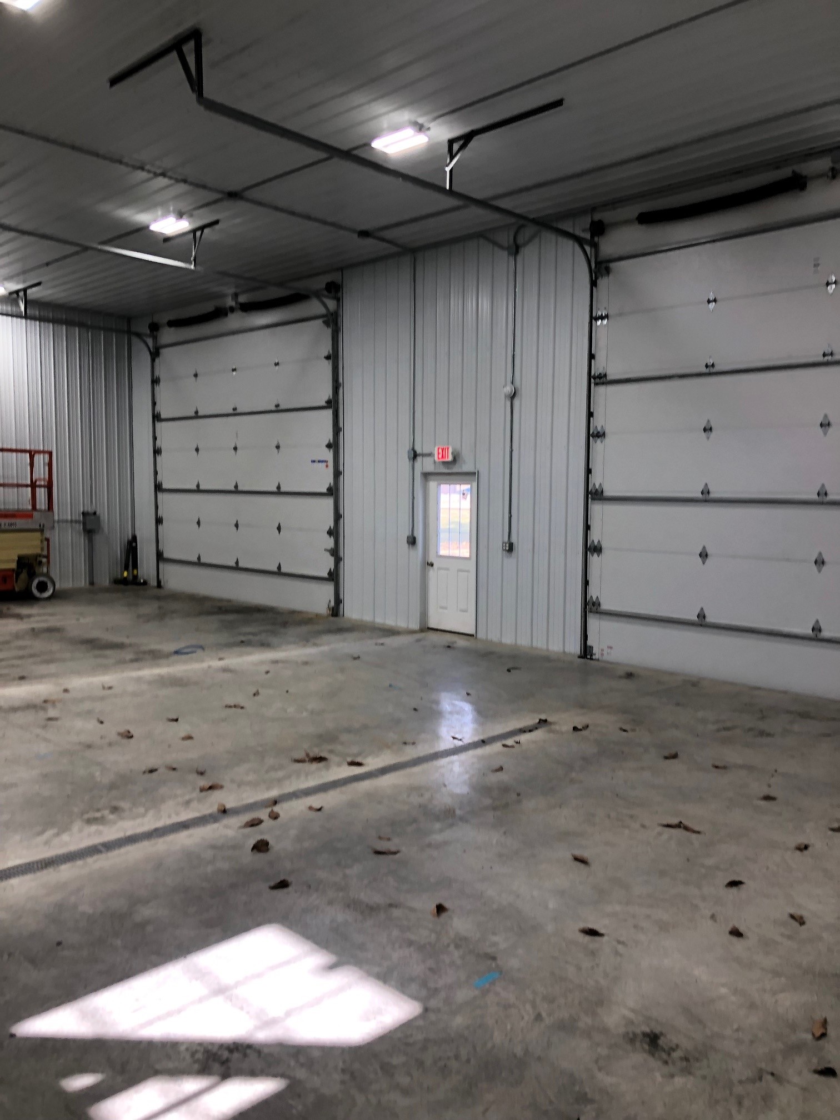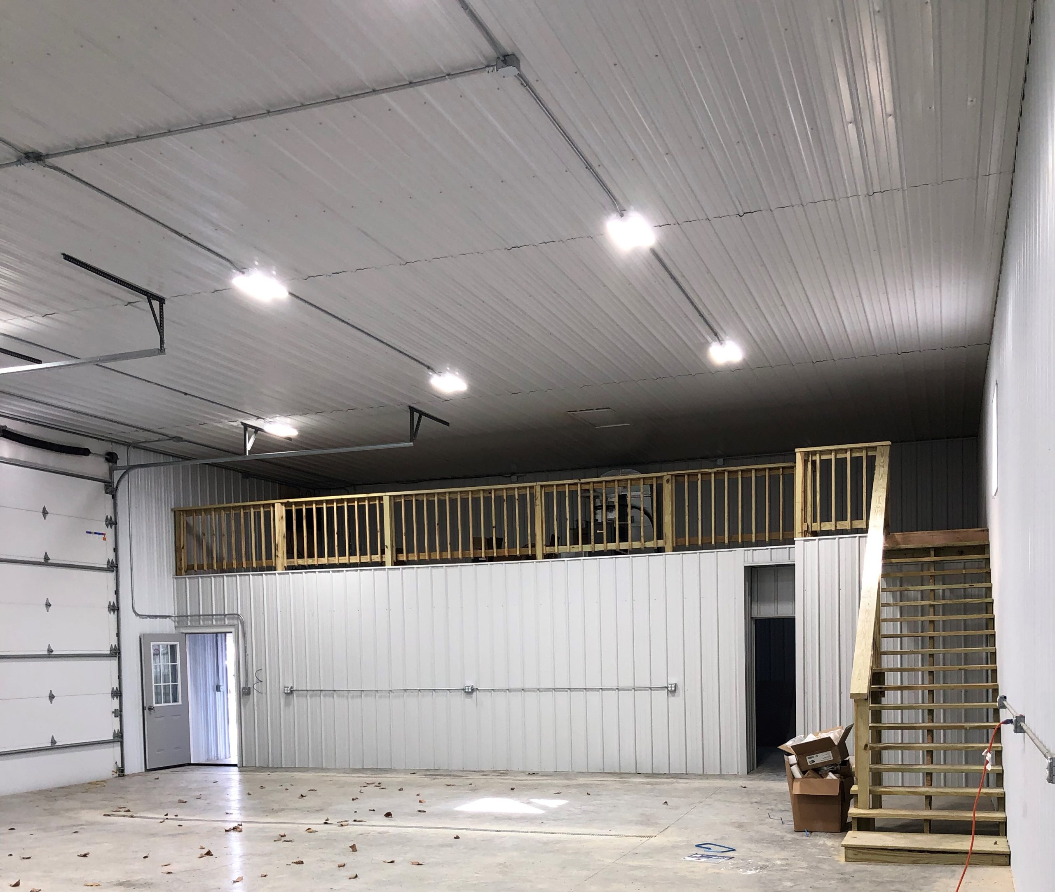Atlasburg, PA
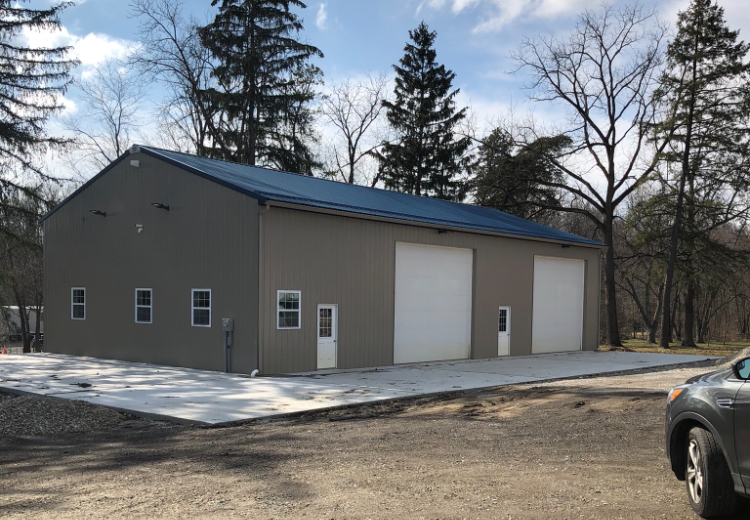 Click on the above image to view it in its full size.
Click on the above image to view it in its full size.
Atlasburg, PA
Big, bold and beautiful describe this workhorse pole building! With 2800 sq/ft to work with, this customer granted themselves access with not just one, but two big 16′ wide overhead doors. And at 14′ high – if they can drive it down the road, they can now park it inside this building. A couple of 9 Lite entry doors and few carefully placed windows gives them the light and sight lines that they desired. But step inside and see what they’ve done with the place (!) R-19 Insulated sidewalls and an R-30 Insulated ceiling provide all the protection needed from the outside elements. We covered it all with a brite white interior steel liner panel to really brighten it up. On the one gable end we built a loft with a stairway and railing to create a whole other space for storage. The possibilities are endless with the versatility of a post frame structure!
