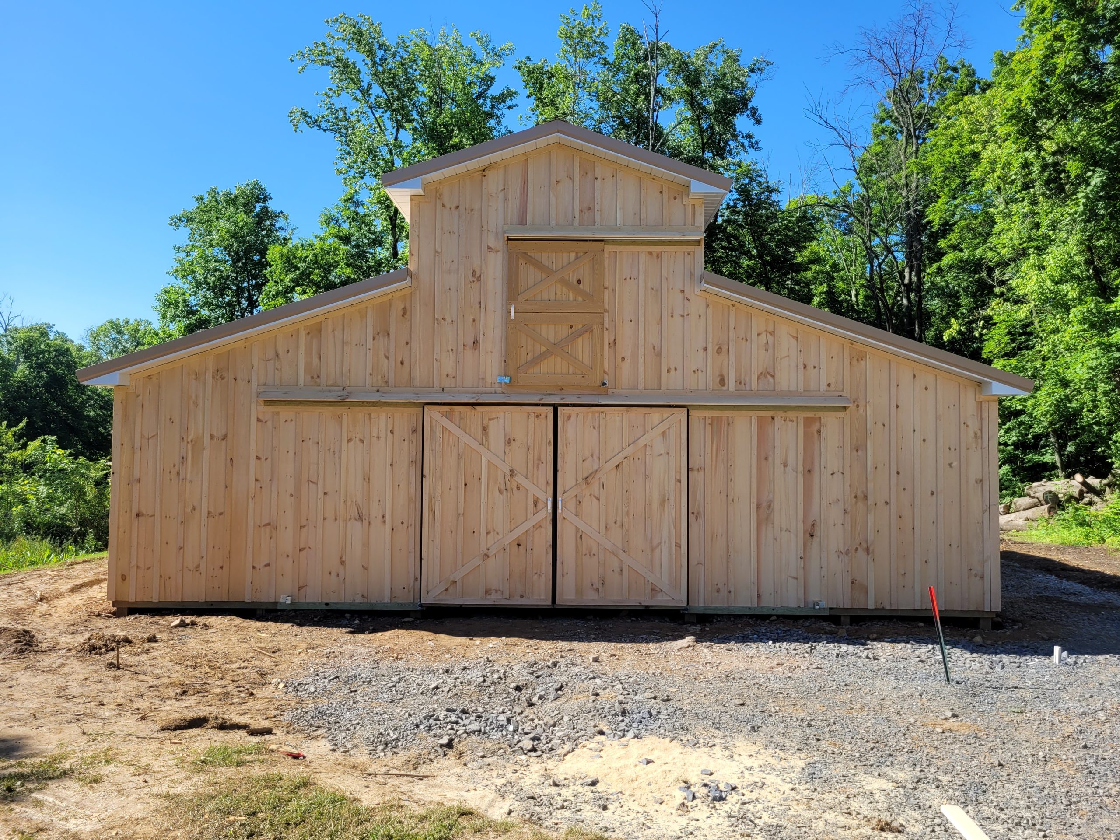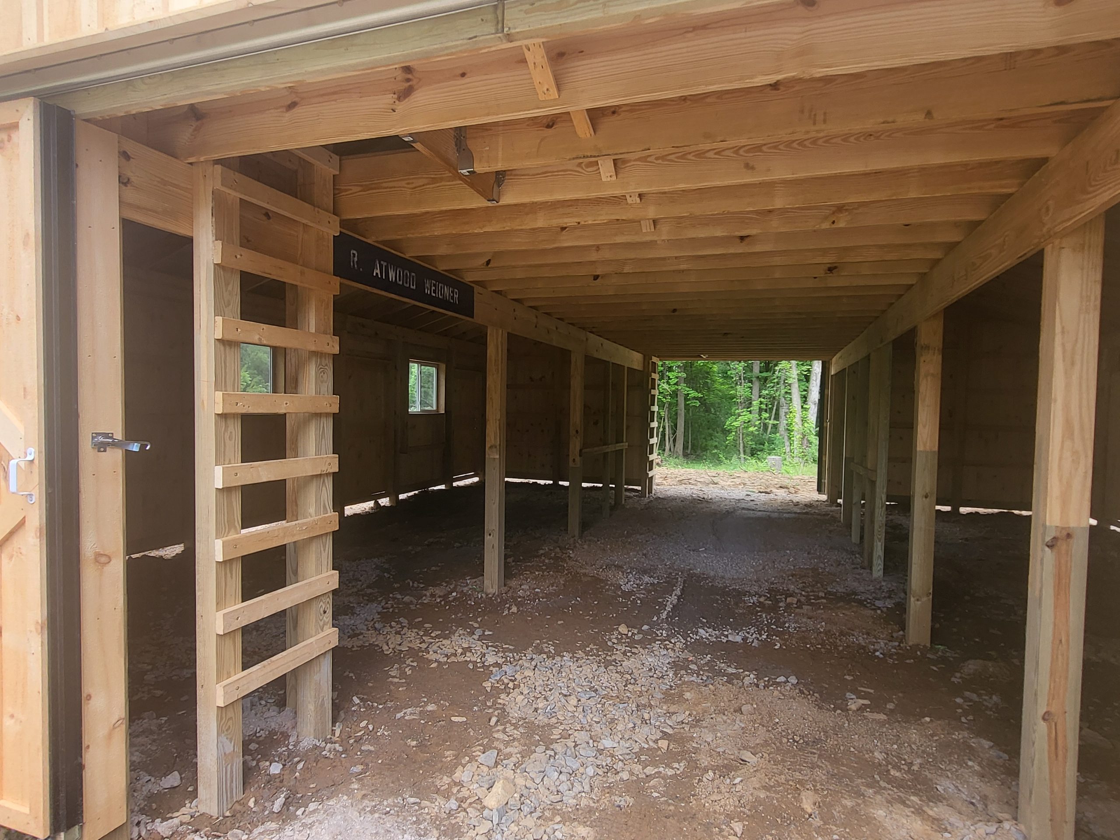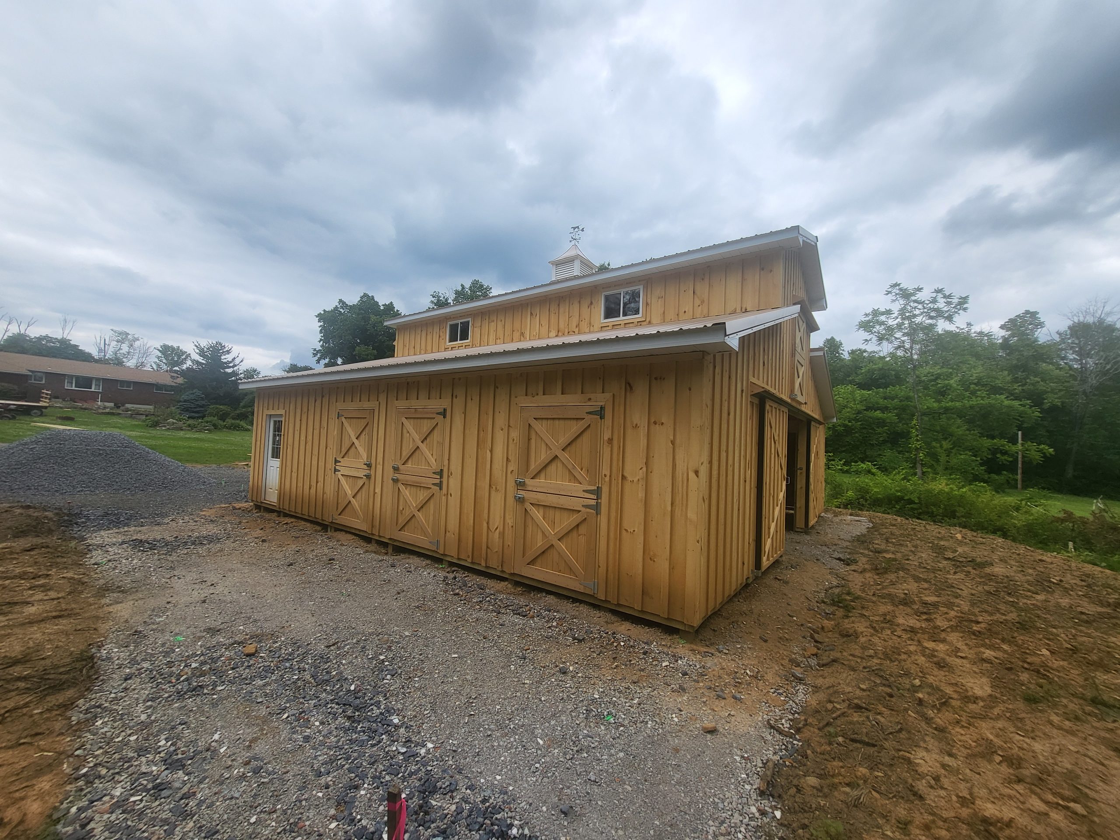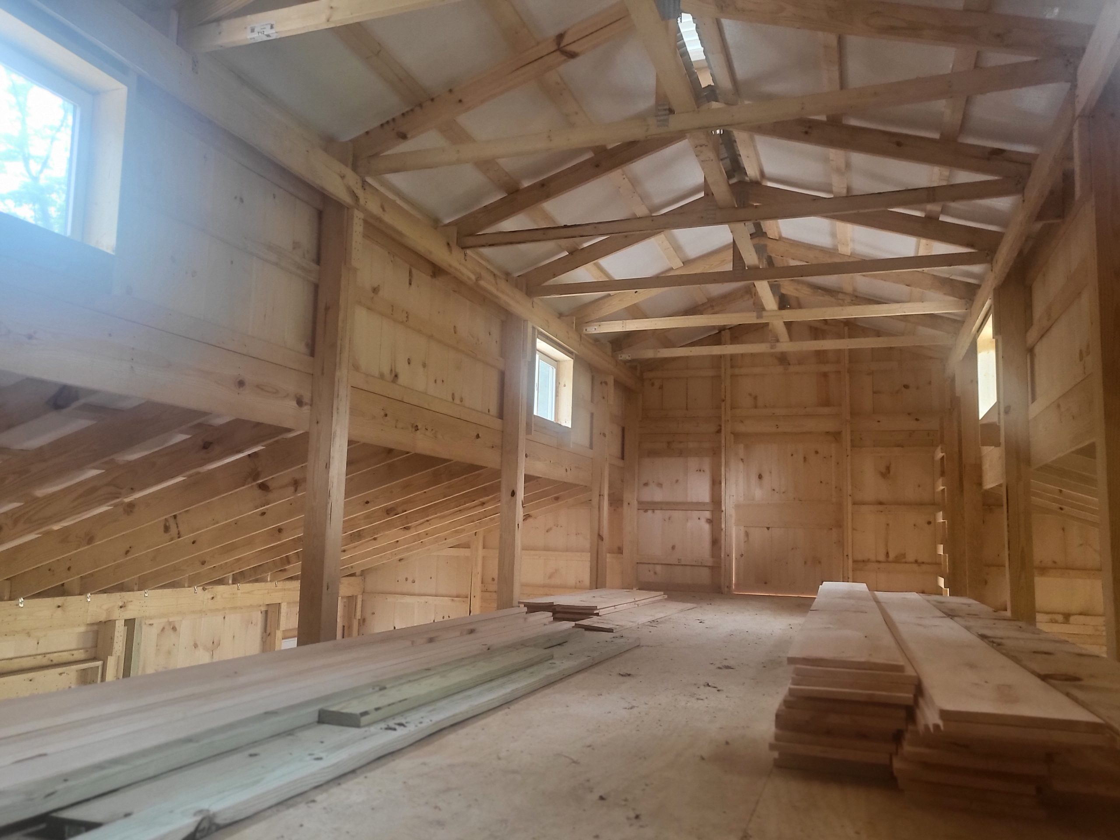Coopersburg, PA
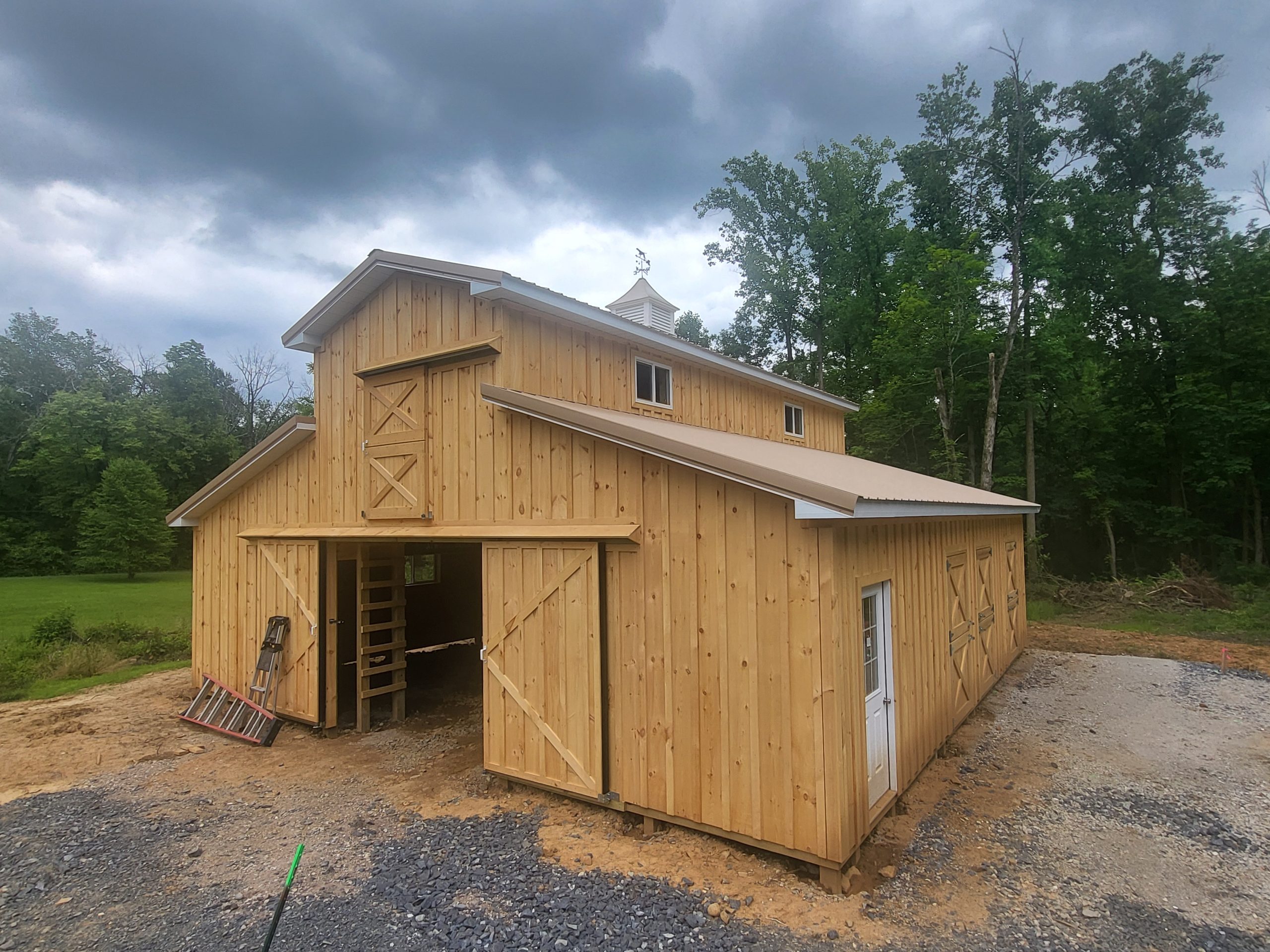 Click on the above image to view it in its full size.
Click on the above image to view it in its full size.
Here’s a classic Monitor Barn. The center section is 12′ wide and 17′ high. The center section has a loft which is typically used to store hay. The lean to on either side of the main structure typically houses the horse stalls and the hay can be tossed down from above. There’s a 4′ wide by 6′ high loft door on each gable end for access to the loft. The main floor hosts a variety of split sliding doors, dutch doors and windows. Give us a call today to discuss your building needs!
Project# 009FEBS24
Project Type:
Agricultural, Equestrian
Year Built:2024
Project Size:12' x 36' x 17' w/ 2 - 12' x 36' x 9' Lean To's
Project Square Feet:1296
Roof Color:Tan
Siding Color:Pine Board & Batten
Trim Color:Pine Boards
Project Image Gallery







