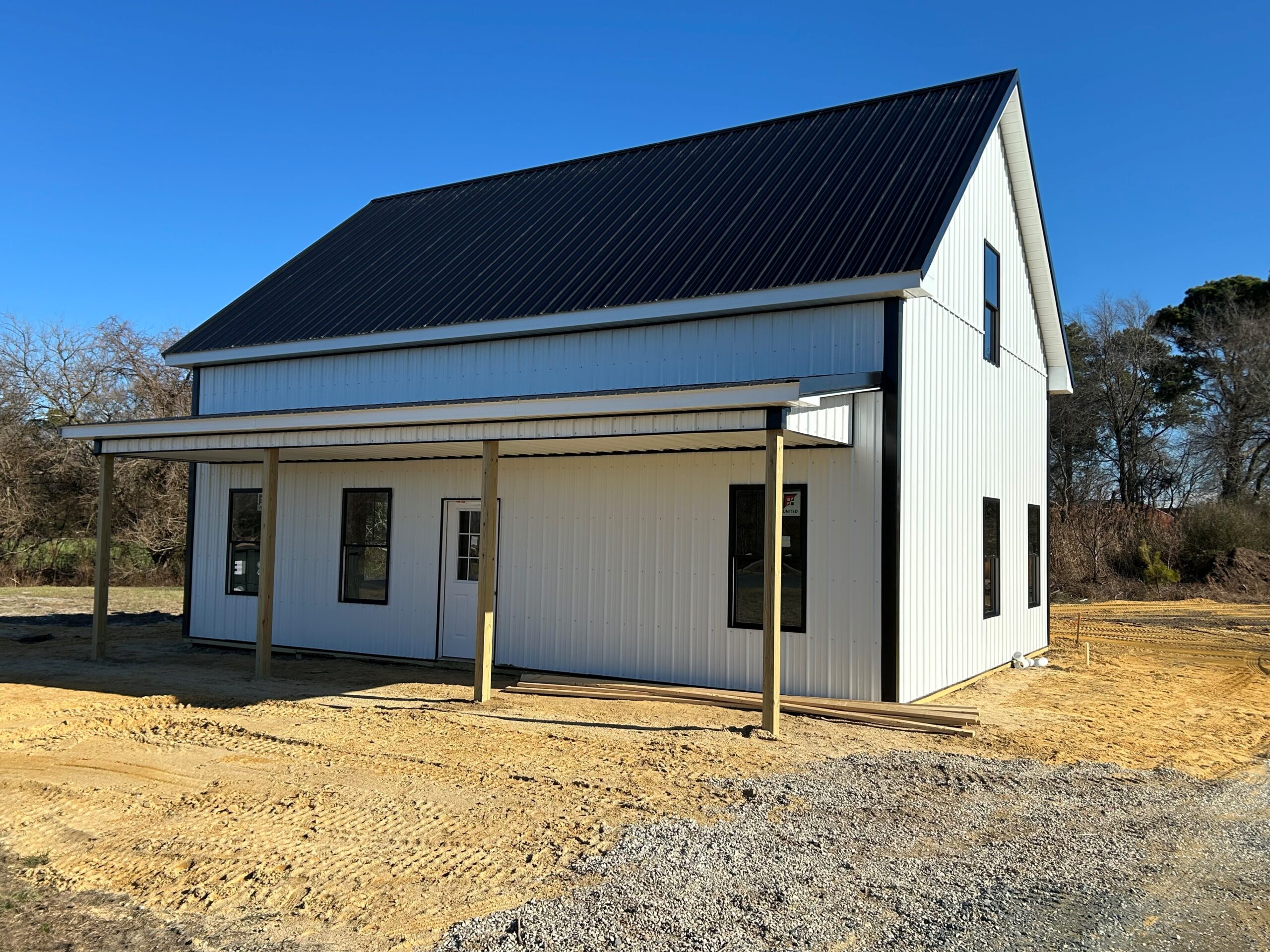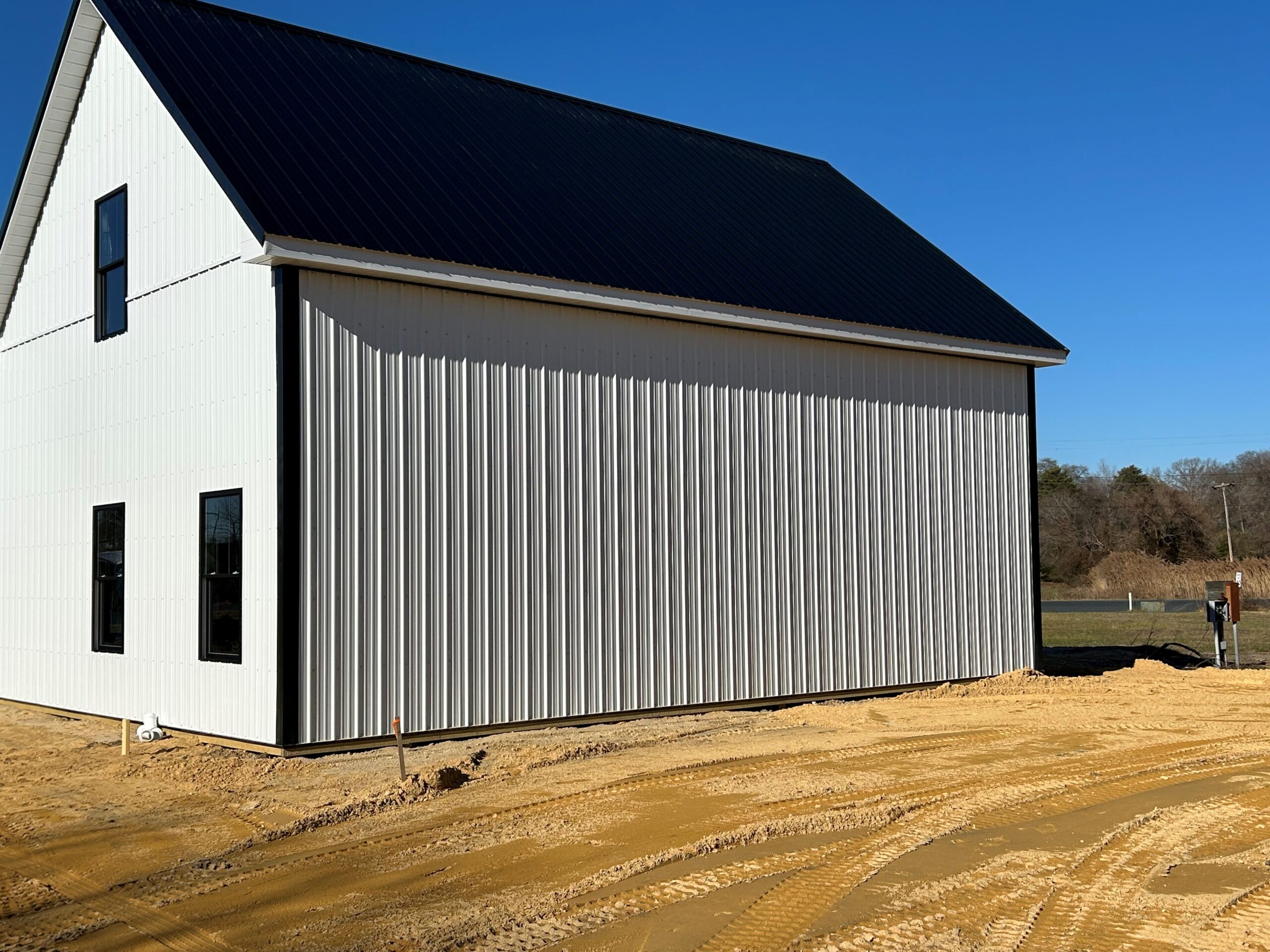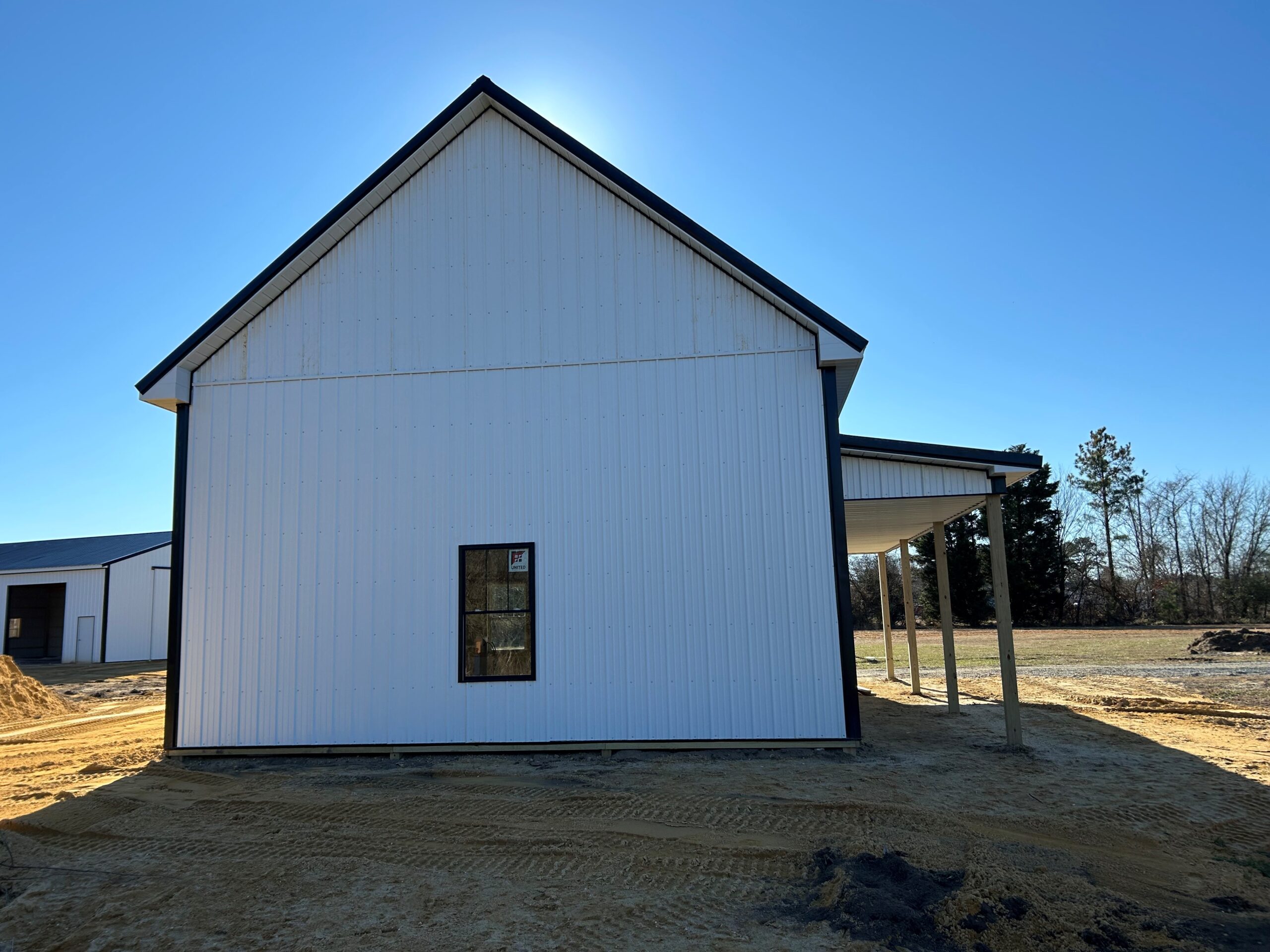Sharptown, MD
 Click on the above image to view it in its full size.
Click on the above image to view it in its full size.
26′ x 36′ x 14′ Pole Building Barndominium Project
10/12 Pitch Scissor Trusses @ 2′ o/c
12″ Overhang on All Sides
6′ x 36′ x 8′ Below Eave Lean To Porch w/ Ceiling
Project# 029FSTW24
Project Type:
Barndominiums
Year Built:2025
Project Size:26' x 36' x 14'
Project Square Feet:936
Roof Color:Black
Siding Color:White
Trim Color:Black
Project Image Gallery



